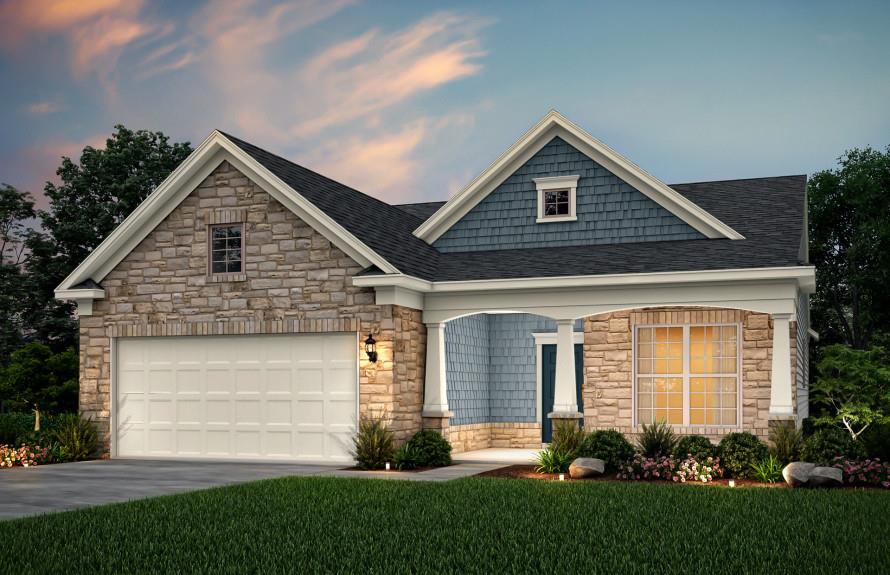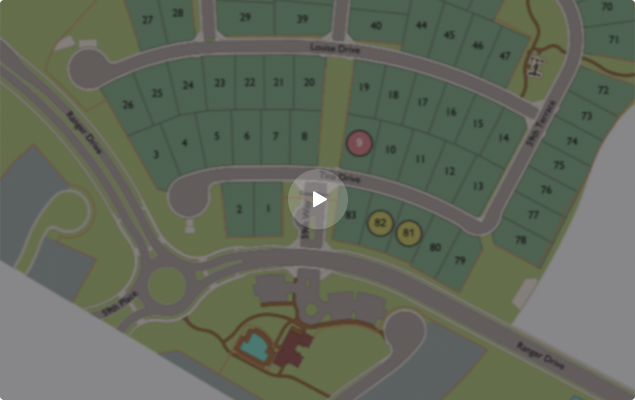
Wimberly2711 Tomich Ave SW, Powder Springs, GA
Wimberly, Powder Springs GA
Listing status
Selling
From
$360,990
to
$469,319
Expand Map
Community by Pulte Homes
Single Family Home
121 Units
2 - 3 Bedrooms
Construction
1656 - 2000 SqFt
$194 per SqFt
Interactive map

Overview
Wimberly is a new single family home community
By
Pulte Homes
currently under construction at
2711 Tomich Avenue Southwest,
Powder Springs.
Available units range in price from $360,990 to $469,319.
Wimberly has a total of 121 units, with 2 quick move-in homes currently for sale. Sizes range from 1656 to 2000 square feet.
Show more
Show less
Community location
Wimberly details
Building Type:Single Family Home
Ownership:Fee simple
Selling Status:Selling
Construction Status:Construction
Builder(s):
By
Pulte Homes
Ceilings:From 9'0"
Show more
Show less
Current incentives
5.0%/5.700% 30-Year Fixed Rate
- Purchase a Quick Move-In Home on or after 3/1/24 that closes by 4/30/24 and lock in a rate as low as 5.0%/5.700% APR on an FHA loan when you partner with Pulte Mortgage
- *Incentive current as of March 22, 2024
Features and finishes
Peace of Mind
• Over 60 years of homebuilding experience
• 2-5-10-year homebuyer warranty included
• On Demand Customer Care program
• Pre-construction orientation, pre-drywall and
• pre-closing walk-thru with final check-off and customer
satisfaction survey
• In-ground termite system
Exterior Features
• Sod at front, sides and rear (may vary per homesite)
• Architectural shutters, window pediments and front porch
design (per plan and elevation)
• Garage door and opener (design per elevation)
• Garage finished with drywall, unpainted
• Two exterior faucets with shut-off valves
• Front door hardware in satin nickel or aged bronze
• Prefinished aluminum gutters and downspouts with splash
blocks at all downspouts
• Architectural roof shingles
Interior Features
• Foyer, Dining and café light fixtures and bathroom fixtures
over the vanities (per plan)
• Ceiling fan pre-wire in gathering room, bedrooms, and flex
space (per plan)
• Two panel interior doors with nickel or bronze hardware
• 9’ smooth finished ceilings
• Interior trim details include: 3¼” baseboards, 2¼” door
casings, 5” cove crown molding in foyer
• Resilient vinyl flooring in foyer, kitchen, café, owner’s entry,
laundry room and all bathrooms (per plan)
• Carpet with 6lb pad in gathering room, dining room, flex
space, (per plan), all bedrooms and halls
• Vinyl-clad metal shelving in all closets (per plan)
• Pull-down attic stairs
Pulte Smart Home
• Non-metallic Structured Wire Enclosure, Prewired for
Wireless Access Points for optimal Wi-Fi broadcasting, 2 RG
6 and CAT 6 prewired multimedia wall outlets for high
speed, internet accessibility, Micro raceway to exterior of
the home to allow additional future technology integration
Kitchens/Laundry
• Flat panel kitchen cabinetry with 36” upper cabinets
• Stainless steel sink and chrome faucet
• Granite countertops with 4” backsplash in kitchen
• Premium appliances including stainless steel 30” gas range,
built in microwave and dishwasher
• Garbage disposal
• Ice maker connection
• Vinyl-clad metal shelving in pantry and laundry (per plan)
• LED downlights in kitchen
Baths
• Owner’s bathroom features comfort height flat panel vanity
cabinets with cultured marble countertops, and full width
mirrors
• Walk-in shower in owner’s bathroom with composite pan,
tile walls, and comfort height elongated toilet
• Polished chrome faucets
• Secondary bathrooms - tub/shower combination with
acrylic walls, and comfort height flat panel vanity
• Elongated toilet and cultured marble countertops with
integral sinks in secondary bathrooms
Energy Efficiency
• Insulated low-E vinyl glass windows with tilt sash (grids on
fronts only)
• 14 SEER air conditioning system
• 80% high efficiency gas heating system
• Programmable thermostat
• R-38 blown ceiling insulation
• R-13 exterior wall insulation
• 50-gallon gas water heater
• Freeze resistant plumbing system prevents corrosion and
mineral build-up
• Ridge vents at roof peaks
• House wrap for energy efficiency and protection against
leaks
• Over 60 years of homebuilding experience
• 2-5-10-year homebuyer warranty included
• On Demand Customer Care program
• Pre-construction orientation, pre-drywall and
• pre-closing walk-thru with final check-off and customer
satisfaction survey
• In-ground termite system
Exterior Features
• Sod at front, sides and rear (may vary per homesite)
• Architectural shutters, window pediments and front porch
design (per plan and elevation)
• Garage door and opener (design per elevation)
• Garage finished with drywall, unpainted
• Two exterior faucets with shut-off valves
• Front door hardware in satin nickel or aged bronze
• Prefinished aluminum gutters and downspouts with splash
blocks at all downspouts
• Architectural roof shingles
Interior Features
• Foyer, Dining and café light fixtures and bathroom fixtures
over the vanities (per plan)
• Ceiling fan pre-wire in gathering room, bedrooms, and flex
space (per plan)
• Two panel interior doors with nickel or bronze hardware
• 9’ smooth finished ceilings
• Interior trim details include: 3¼” baseboards, 2¼” door
casings, 5” cove crown molding in foyer
• Resilient vinyl flooring in foyer, kitchen, café, owner’s entry,
laundry room and all bathrooms (per plan)
• Carpet with 6lb pad in gathering room, dining room, flex
space, (per plan), all bedrooms and halls
• Vinyl-clad metal shelving in all closets (per plan)
• Pull-down attic stairs
Pulte Smart Home
• Non-metallic Structured Wire Enclosure, Prewired for
Wireless Access Points for optimal Wi-Fi broadcasting, 2 RG
6 and CAT 6 prewired multimedia wall outlets for high
speed, internet accessibility, Micro raceway to exterior of
the home to allow additional future technology integration
Kitchens/Laundry
• Flat panel kitchen cabinetry with 36” upper cabinets
• Stainless steel sink and chrome faucet
• Granite countertops with 4” backsplash in kitchen
• Premium appliances including stainless steel 30” gas range,
built in microwave and dishwasher
• Garbage disposal
• Ice maker connection
• Vinyl-clad metal shelving in pantry and laundry (per plan)
• LED downlights in kitchen
Baths
• Owner’s bathroom features comfort height flat panel vanity
cabinets with cultured marble countertops, and full width
mirrors
• Walk-in shower in owner’s bathroom with composite pan,
tile walls, and comfort height elongated toilet
• Polished chrome faucets
• Secondary bathrooms - tub/shower combination with
acrylic walls, and comfort height flat panel vanity
• Elongated toilet and cultured marble countertops with
integral sinks in secondary bathrooms
Energy Efficiency
• Insulated low-E vinyl glass windows with tilt sash (grids on
fronts only)
• 14 SEER air conditioning system
• 80% high efficiency gas heating system
• Programmable thermostat
• R-38 blown ceiling insulation
• R-13 exterior wall insulation
• 50-gallon gas water heater
• Freeze resistant plumbing system prevents corrosion and
mineral build-up
• Ridge vents at roof peaks
• House wrap for energy efficiency and protection against
leaks
Show more
Show less
Wimberly marketing summary
Pultes Life-Tested designs shine brightest in our innovatively crafted new homes for active adults. Nowhere is that more apparent than West Cobbs Wimberly, an exciting 55+ community boasting amenities like a clubhouse and walking paths. Wimberlys stylish, low maintenance ranch homes are built for the way you live with gathering-friendly open concepts, flex spaces and a focus on outdoor living.
Show more
Show less
Wimberly sales center
Address: 2711 Tomich Avenue SW, Powder Springs, GA, 30127
Availability:
M:Closed;Tu:Closed;W:10AM-6PM;Th:10AM-6PM;F:10AM-6PM;Sa:10AM-6PM;Su:01PM-6PM
Contact: Request more information
Save and share
Save this community to receive building or inventory updates, or share it and help others discover their dream home.
Is this your community?
Want to make additions to this community page and unlock its analytics? Admins can edit their listings and gain access to their Builder Dashboard.
Community location
Latest articles
Last update: Mar 22, 2024
Livabl offers the largest catalog of new construction homes. Our database is populated by data feeds from builders, third-party data sets, manual research and analysis of public data. Livabl strives for accuracy and we make every effort to verify information. However, Livabl is not liable for the use or misuse of the site's information. The information displayed on Livabl.com is for reference only.