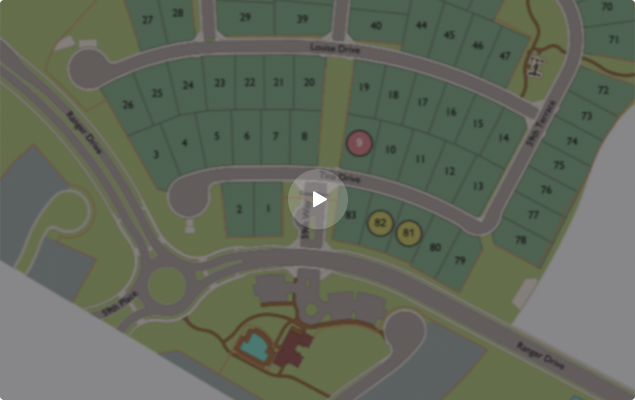
Trilogy at The Polo Club, Indio CA

Overview
Trilogy at The Polo Club details
Pricing and fees
Features and finishes
• Champion® dual-pane, low-E vinyl windows and sliding glass doors
• 16 SEER air conditioning unit
• Efficient gas furnace
• Batt insulation system with exterior wall system and cathedralized sealed attics
• Rinnai® tankless water heater
• 3000 PSI conventional post-tension concrete slab
• Hard-wired smoke and carbon monoxide detectors with lithium back-up batteries
• Neighborhood electric vehicle charging outlet (110 Volt)
• Fire protection sprinkler system throughout
• Wirsbo Uponor PEX® plumbing system
• Framed fit dryer vent box
• Belt driven garage door opener which includes 2 remotes and safety sensors
• 200 AMP electrical service
• Weather resistant GFI exterior outlet at front and rear of home
• Cable TV outlets at Great Room and Master Bedroom
• USB outlet at Kitchen Island
• Exterior hose bibs (per plan)
• Digital thermostat
• Fresh air ventilation system
• Interior and exterior LED lighting
• Omega Flex® Acrylic Stucco
• Solar power generation system via a 20 year prepaid lease between buyer and solar company
DECORATIVE EXTERIORS
• Choice of architecturally innovative exterior styles
• Choice of designer selected color palettes
• Durable flat or ridged color Thru roof tile*
• Creative Mines® Stone masonry on select elevations
• 8’ smooth Therma-Tru® fiberglass painted entry doors
• Kwikset® satin nickel hardware
• Insulated roll up garage doors
• Hand-laid pavers at driveway, entry walks, and rear covered patios
• Elegant exterior coach lights with photocell
• Included front yard landscape
DISTINCTIVE INTERIORS
• Spacious and dramatic 9 and 10 ft. ceilings (per plan)
• Light orange peel textured finish with baby bullnose at the corners
• Kwikset® chrome lever hardware
• 8’ bedroom doors in Resort Collection
• 6’8” interior doors in Freedom Collection
• 2 1/2” door casings
• 2 1/2” base molding
• Emser ceramic tile at entry, kitchen, master bath, secondary baths, and laundry area
• Shaw carpet in living areas and bedrooms
• Décora rocker light switches
CONTEMPORARY KITCHENS
• GE® gas appliance package including Energy Star® gas range with edge to edge cooktop and 30” over the range microwave/ hood combo cabinets
• White Thermofoil raised panel cabinets, stainless steel knobs
• Granite countertops with 6” square edge detail and backsplash
• Stainless steel double-bowl undermount kitchen sink
• Water supply at refrigerator bay
• Moen® Integra Spot Resist™ pullout faucet
INDULGENT BATHROOMS
• Moen® faucets with coordinating bath accessories in the bathrooms
• Master Shower: 1/4” clear glass with chrome edges
• Elongated, Maxwell® water saving commodes
• Master Bath: Piedrafina surrounds with showerpan (per plan)
• Secondary Baths: fiberglass tub/ shower combo
• Secondary Bath: Peidrafina countertops with square edge detail and oval undermount sinks
• Piedrafina countertops with square edge detail
• Rectangle undermount sinks and 4” backsplash
SHEACONNECTTM
• Eero® WiFi router
• Amazon® Echo Show 5 voice-controlled smart speaker with video display
• Ring® Elite video doorbell with Cat 6 wiring
• Garage door WiFi connectivity through LiftMaster®
• Honeywell® T6 Pro Smart WiFi thermostat
• Kwikset® Smartcode entry door lock
• iDevice Light Switches in Kitchen and Rear Patio
• Cat 6 wiring
• White Glove service
Trilogy at The Polo Club marketing summary
Trilogy at The Polo Club sales center
Monday: 10:00 AM - 05:00 PM
Tuesday: 10:00 AM - 05:00 PM
Wednesday: 10:00 AM - 05:00 PM
Thursday: 10:00 AM - 05:00 PM
Friday: 12:30 PM - 05:00 PM
Saturday: 10:00 AM - 05:00 PM
Sunday: 10:00 AM - 05:00 PM
Save and share
Save this community to receive building or inventory updates, or share it and help others discover their dream home.