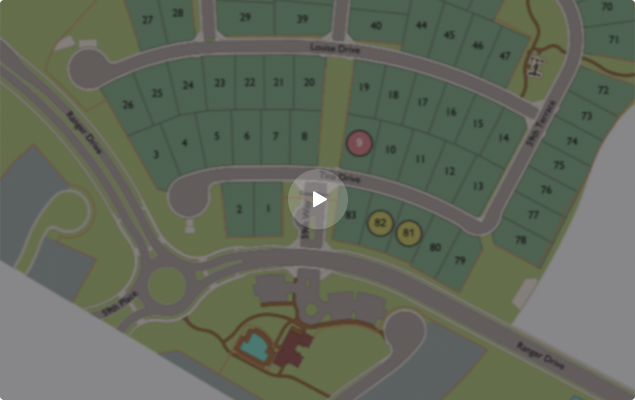
Pinebrook at Hamilton Mill, Auburn GA
Community by Pulte Homes

Overview
Pinebrook at Hamilton Mill details
Current incentives
- Purchase a Quick Move-In Home on or after 3/1/24 that closes by 4/30/24 and lock in a rate as low as 5.0%/5.700% APR on an FHA loan when you partner with Pulte Mortgage.
- *Incentive current as of March 25, 2024
Features and finishes
• Over 60 years of homebuilding experience
• 2-5-10-year homebuyer warranty included
• On Demand customer care program
• Pre-construction orientation, pre-drywall and pre-closing walk-thru with final check-off and customer satisfaction survey
Exterior Features
• Architectural shutters, window pediments and front porch design (per plan & elevation)
• Bermuda sod on four sides (may vary per homesite)
• Two exterior faucets with shut-off valves
• Exterior door locks in satin nickel finish
• Prefinished aluminum gutters, downspouts and splash blocks
• Architectural roof shingles
• Garage Door Opener
Interior Features
• Two panel interior doors with satin nickel hardware
• Designer light fixtures including chandeliers and bathroom fixtures over the vanities (per plan)
• 9’ smooth finished ceilings on first level, 8’ on upper level
• 3¼” baseboard trim and 2¼” door casing
• Hardwood flooring in entry, foyer, kitchen, café and powder room
• Tile flooring in the Owner’s and secondary bathrooms
• Carpet with 6 lb. pad in gathering room, dining room, halls, living room, bedrooms, flex room and loft (per plan)
• Resilient vinyl flooring in laundry room
• Wire shelving in all closets (per plan)
• Pull-down attic stairs
• Engineered floor joist subflooring system for added noise reduction
• Ceiling fan prewire in gathering room, bedrooms, and flex space
Smart Home:
• Non-metallic Structured Wire Enclosure, Prewired for Wireless Access Points for optimal Wi-Fi broadcasting, 2 RG 6 and CAT 6 prewired multimedia wall outlets for high speed, internet accessibility, Micro raceway to exterior of the home to allow additional future technology integration.
Kitchen/Laundry
• Flat panel cabinetry with 36” upper cabinets
• Stainless steel double bowl sink and chrome faucet
• Granite countertops with 4” backsplash
• Appliances including energy efficient, black 30” gas range, microwave and dishwasher
• Garbage disposal and Ice maker connection
• LED down lights
• Wire shelving in pantry and laundry room (per plan)
Baths
• 35” cabinets in owner’s bathroom with cultured marble countertops, integral sinks and full width mirrors
• Chrome faucets
• Elongated toilets
• Owner’s bathroom shower with composite walls
• Secondary bathrooms - tub/shower combination with composite walls
• Powder room –pedestal sink and oval mirror with hardwood flooring
• Tile flooring in Owner’s and secondary bathroom
• Chrome towel bars, towel rings and paper holders
Energy Efficiency
• Insulated low-E vinyl glass windows with tilt sash
• 14 SEER air conditioning system
• 80% high efficiency gas heating system
• Thermostat
• R-38 ceiling insulation
• R-13 exterior wall insulation
• 50 gallon gas water heater
• Freeze resistant plumbing system
• Ridge vents at roof peaks (locations per plan)
• House wrap for added protection against leaks
• In-ground termite bait stations
Available Options and Upgrades
Please contact a Sales Consultant for details
Pinebrook at Hamilton Mill marketing summary
Source: Pulte Homes
Pinebrook at Hamilton Mill sales center
Monday: By appointment
Tuesday: By appointment
Wednesday: 10:00 AM - 06:00 PM
Thursday: 10:00 AM - 06:00 PM
Friday: 10:00 AM - 06:00 PM
Saturday: 10:00 AM - 06:00 PM
Sunday: 01:00 PM - 06:00 PM
Save and share
Save this community to receive building or inventory updates, or share it and help others discover their dream home.