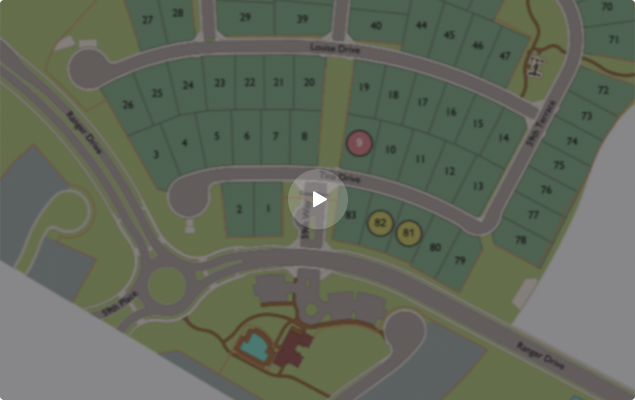
Pacific Royal Oaks, Simi Valley CA
Community by Pacific Communities

Overview
Pacific Royal Oaks details
Current incentives
- Up to $100,000 in Flex Cash* On Select Quick Move-in Ready Homes
- *Current incentives as of April 2024.
- Up to $5,000 at Close of Escrow
- Your referral is our best compliment! A high percentage of our homebuyers are repeat buyers.
- *Current incentives as of April 2024.
- $5,000 Credit Towards Your New Home*
- Our heroes include first responders, health care professionals, and active and retired service men and women.
- *Current incentives as of April 2024.
- $10,000 Towards another PCB Home
- This is for our repeat homeowners. If you purchased a home at a PCB community and decided to move to another PCB community you will receive $10,000.
- *Current incentives as of April 2024.
Features and finishes
• Tuscan and Craftsman Architecture
• Durable, Fire-Resistant Low S Tile Roof
• Elegant Therma-Tru Fiberglass Entry Door
• Garage Door with WiFi Opener, Backup Battery & 2 Remotes
• Garage direct access to interior & side yard
• Beautiful Stone Veneer and Sidings (Varies per Elevation)
• Rear gas stub & Hose Bib
• Exterior Weatherproof Outlets
• Drought Tolerant Front Yard Landscaping with Automatic Drip System
• Vinyl or Block Wall Fencing
• SunPower Solar Panels (Lease Program)
• Illuminated Address Plaque
INTERIOR DETAILING
• Up to 11 Ft. Ceiling Height (varies per plan)
• Stylish Quartz Countertops Throughout
• White Shaker Cabinets Throughout
• Elegant 17” x17” Ceramic Tile at Entry
• Plush Wall-to-Wall Carpeting
• Interior Laundry Room with Sink
• Recessed Lighting (locations vary per plan)
• Decora Dimmer Switch Throughout
• Motion Sensor Switch in All Bathrooms
• Six Panel Interior Doors
• Brushed Nickel Interior Door Hardware
• 3 1/2” Baseboard, 2 1/2” Casing
• Smoke & Carbon Monoxide Detectors (per code)
SMART BY DESIGN HOME AUTOMATION
• Phone, TV and data outlets
• UltraSync Smart Hub
• 3 Security Door Contacts
• 1 Motion Detector
• Smart Kwikset Front Door Electronic Lock
STYLISH KITCHEN
• Stylish Quartz Countertops with 6” Backsplash, Full Height at Cooktop
• White Shaker Cabinetry
• Kitchen Island with Eating Bar
• Spacious Kitchen Pantries (varies per plan)
• Samsung Stainless Steel Appliances:
- Dishwasher with 4 wash cycles
- Five Burner Built-In Gas Cooktop
- Ultra quiet & powerful chimney hood
- Built-in self & steam clean oven
- Built-in microwave with sensor cooking controls
• Refrigerator Area Plumbed for Ice Maker
• Stainless Steel Under-Mount Single Bowl Kitchen Sink with Garbage Disposal
• Delta Brush Nickel High Arc Pull-Down Faucet
ELEGANT PRIMARY SUITE
• Stylish E-Stone Countertop with 6” Backsplash
• White Shaker cabinetry
• Spacious Walk-In Closet with Shelf and Chrome Pole
• Tile Shower & Free Standing Tub
• Brush Nickel Frameless Clear Glass Shower Enclosure
• Dual Under-Mount Rectangle Vanity Sink
• Delta Brush Nickel Faucet & Fixture
ENERGY SAVING
• Central Heating & Air Conditioning System with Smart Thermostat
• EPA WaterSense shower Head & Faucet
• Water-Conserving Elongated Toilets
• White Vinyl Dual-Paned Windows with Low-E Glass
• Energy Efficient Tankless Water Heater
• Weather-Stripping for Entry & Access Doors
• LED Lights Throughout (locations vary per plan)
CUSTOMIZING OPTIONS
• Room Options (Select Homesites, Depending on Cut-Off Date)
• Upgraded Flooring, Window Treatments & Designer Paint Throughout, Others Available at the Design Center
• Environmentally Friendly Gas Burning Fireplace
• Electric Fireplace at Primary Bedroom, Loft
• Extended Kitchen Cabinets with 6” Backsplash (varies per plan)
• Stainless Steel Refrigerator (Multiple Choices)
• Extended Kitchen Island
• Wine Refrigerator at Kitchen Island
• Stainless Steel Secondary built-in oven (location varies per plan)
• Stainless Steel Apron Kitchen Sink
• Living Suite with Kitchenette, Sink & Beverage Refrigerator + Stackable Washer/Dryer
• Washer & Dryer Set (2 Choices)
• Upgraded Stained Cabinet Doors
• Gourmet Pantry with Upper & Lower Cabinets, 6” Backsplash
• Glass Pantry Door
• Upper Cabinets in Laundry Room
• Sliding Glass Door at Primary Bedroom (varies per plan)
• Primary Walk-in Closet Organization System
• Double-Sided Mirror Doors at Primary Closet
• Entry Door with Glass Insert
• Upgraded Electrical Wiring + Lighting Options
• Surround Sound and Security System
• Upgraded Baseboard & Crown Molding
• Rain Gutters
• Garage Door with Windows
• Epoxy Garage Floor
• QuietCool Whole House Fan
• Upgraded Open Rail Stair System at 2nd Floor
• Smart Home Upgraded Safety/Security Options, Home Control, Wi-Fi Built-In Options, Lifestyle Options, Audio and Video Entertainment Options
• Dacor Appliance Package
• Finish Packages in Matte Black
• Samsung Air Dresser Clothing System
• Recirculation Pumps
• Optional 2nd Refrigerator locations
Pacific Royal Oaks marketing summary
Source: Pacific Communities
Pacific Royal Oaks sales center
Monday: 01:00 PM - 06:00 PM
Tuesday: 10:00 AM - 06:00 PM
Wednesday: Closed
Thursday: Closed
Friday: 10:00 AM - 06:00 PM
Saturday: 10:00 AM - 06:00 PM
Sunday: 10:00 AM - 06:00 PM
Save and share
Save this community to receive building or inventory updates, or share it and help others discover their dream home.