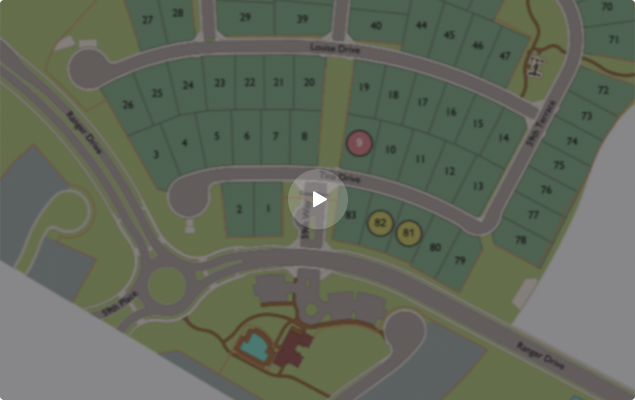
Parkside at Stratford Place, Perris CA

Overview
Parkside at Stratford Place details
Current incentives
- Ask how you can secure a 5.75% interest rate/6.020% APR on certain inventory homes that contract between 3/22/2024 and 5/31/2024 and close by 6/28/2024 when financing with Pulte Mortgage.
- *Incentive current as of April 8, 2024
- Discover why many homebuyers choose to work with Pulte Mortgage over the competition. From our easy digital loan process to smooth closings, we provide you with a personalized lending experience.
- *Incentive current as of April 8, 2024
Virtual tour
Features and finishes
• Post tension slab
• One-coat stucco system
• Garage door with pre-wire for door sensors
• Front yard landscaping with sprinkler timer
• Lighted address plate
• Doorbell chime box/button
• 6 Panel front entry door
• Schlage® front door hardware
• Rain diverter at Entry
• (2) Hose bibs *side of house at garage & rear of house
INTERIOR
• Low V.O.C. interior paint throughout
• Designer-selected vinyl flooring at kitchen, baths, laundry & foyer
• 1/2" Bullnose on drywall corners
• Maple cabinetry with and concealed hinges in choice of two stain colors
• Prewired for ceiling fans in Owner's Suite and Gathering Room
• 2 Panel 6'8" interior doors
• 3 1/2" baseboard trim and 2 1/2" door casing
• Schlage® interior door hardware
• Acrylic semi-frameless shower enclosure with seat in Owner's bath
• Sherwin Williams interior paint throughout
• Energy Star Efficient Appliances
KITCHEN
• 36" cabinetry throughout kitchen
• Slab granite countertops in New Caledonia Gibraltar with 6" backsplash (No splash behind slide in range)
• Undermount stainless steel sink
• Whirlpool® slide-in range, microwave/hood, dishwasher
• Pre-plumbed for refrigerator ice maker
• USB outlet
• Fairfield hardwood cabinets with wood stain
BATHROOMS
• Tub and shower combination in Secondary bathrooms
• Acrylic semi-frameless shower enclosure with seat in Owner's bath
• Eagle marble countertops with 4" back splash in White Truffle at Owner's Bath and Secondary Baths
• Elongated toilets throughout
• Undermount sinks in Owner's Bath, self-rimming sinks in Secondary Baths
• 26" mirrored medicine cabinet in Owner's and one Secondary bath (per plan)
• Moen® faucets and fixtures in chrome finish
• Robe hook at Owner's Bath, Towel bar at Secondary Bath, Towel ring at Powder Bath
• 34 1/2" raised cabinets in Owner's Bath, 31 1/2" cabinets in Secondary Baths
SMART HOME TECHNOLOGY
• 2 port outlet with (1) CAT6 & (1) RG6 in Gathering Room (per plan)
• Centrally located structure wired enclosure with 110v power outlet
• Pre-wired location(s) for future wireless access points (per plan)
ENERGY
• Sustainable wall and ceiling insulation. Batt wall insulation with blown insulation in attic.
• 95% Energy efficient gas furnace and R-8 ductwork and MERV 13 Filtration
• Programmable WiFi-enabled thermostat control
• Tankless water heater with .97 UEF
• 16 SEER Central and 13 EER. Central HVAC system (per plan).
• Solar System (Panel size per plan; Standard lease with option to purchase)
• High Performance U.29 and SHGC .22 windows
PROTECTION PLAN
• 1-year general workmanship and materials warranty
• 1-year mechanical warranty
• 5-year leak protection warranty
• 10-year limited structural warranty
Parkside at Stratford Place marketing summary
Parkside at Stratford Place sales center
Monday: 01:00 PM - 06:00 PM
Tuesday: 10:00 AM - 06:00 PM
Wednesday: 10:00 AM - 06:00 PM
Thursday: 10:00 AM - 06:00 PM
Friday: 10:00 AM - 06:00 PM
Saturday: 10:00 AM - 06:00 PM
Sunday: 10:00 AM - 06:00 PM
Save and share
Save this community to receive building or inventory updates, or share it and help others discover their dream home.