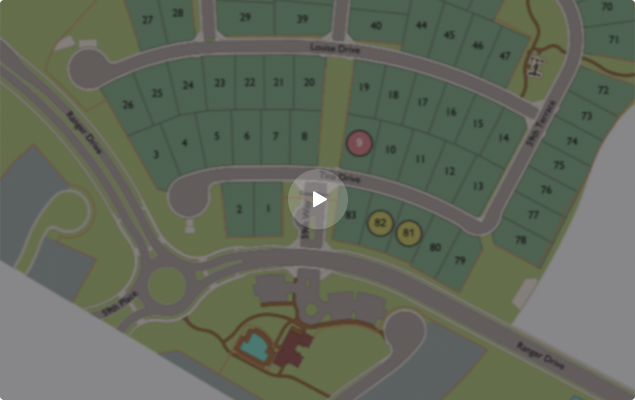Images coming soon
Be the first to know when images become available;
save this community
Summit Grove, Schaumburg IL
Community by Nitti Development

Overview
Summit Grove details
Features and finishes
KITCHEN
• 42" Wall Cabinetry, Full Overlay in Maple
• Dovetail Drawers, Soft Close Doors and Drawers, Crown Molding, Cabinet Hardware and Trash Bin
• Bosch® Appliance Package
– 30" 800 Series Slide-in Gas Range
– 36" 800 Series French Door Fridge
– 30" 300 Series O.T.R. Microwave (Vented to Exterior)
– 24" 300 Series Dishwasher
• DalTile® Granite and Quartz Countertops with 4" Backsplash
• Moen® Sleek kitchen pulldown faucet in Chrome and Moen® 2000 Series Double Basin Stainless Steel undermount sink
• Moen® GT Series disposal
MAIN SUITE
• Tray Ceiling in Main Bedroom
• Oasis acrylic Shower base with Ceramic 12x12 Tile Wall
• Moen Eva or Dartmoor Lav faucet in Chrome
• Gerber Logan Square rectangular sink
• DalTile® Granite and Quartz
• Fleurco Petite Libretto Freestanding Tub (Per Plan)
• Maple Full Overlay Cabinetry
• 3/8" Frameless Shower Door
POWDER ROOM & SECONDARY BATHROOMS
• Moen® Eva or Dartmoor Lav faucet in Chrome
• Gerber Burr Ridge Soft-close, two-piece elongated toilets
• Oasis acrylic Shower base with Ceramic 12x12 Tile Wall
• Gerber Logan Square rectangular sink
• Full Overlay Cabinetry Vanities
• DalTile® Granite or Quartz Countertops with 4" Backsplash
• Maple Full Overlay Cabinetry
INTERIOR
• 9' First Floor Ceiling, 8' Second Floor Ceiling Height
– 10' First Floor Ceiling Height (Ranch Plans Only)
• 6'-8" Painted, Two Panel Solid-Core Doors with 3" Casing
• 5-1/4" Crown Molding on First Floor (Family Room, Kitchen, Dining, Foyer and Flex Room)
• 5-1/4" Painted Baseboards
• Schlage® Door Hardware
• 3.5" Window Casing
• Mohawk® 7.5" RevWood Seaside Reserve in Foyer, Kitchen, Pantry, Powder Room and Dining Room
• Mohawk® Carpet – Original Style in Family Room, Study/Flex, Bedrooms and Upper Hallway
• DalTile® in Mudroom, Laundry Room and All Bathrooms
• Kichler® Light Fixture Package
• Oak Rails and Painted Balusters from 1st to 2nd Floor with Carpeted Stairs
• Sherwin Williams® Paint
• Wire Shelving in All Closets and Pantry
• Pan Ceilings in All Bedrooms (Per Plan)
• Sterling by Kohler® Latitude Single Bowl Laundry Room Utility Sink with Stand
• Moen® Method pull out faucet in Chrome
• 8' Basement Height
ELECTRIC/HVAC
• 200 AMP Electric Service
• LED Can Lighting
• Chase in Garage for Future Car Charging Station
• Lennox® 96% Merit Series Gas Furnace
• Lennox® 14 SEER Merit Series Air Conditioning
• Aprilaire® Humidifier
• Aprilaire® Ventilation Control System
• Honeywell® Whole-House MERV 13 Media Air Filter
• Honeywell® Damper Zoning System (Per Plan)
• Lennox® iComfort M30 Smart Thermostat
• Bradford White® High Efficiency Gas Water Heater
• Fire Suppression System
EXTERIOR & STRUCTURE
• LP® SmartSide® Siding, Trim and Fascia
• Aluminum Vented Exterior Soffits and Seamless Gutters with Oversized Downspouts
• Natural Stone or Brick Façade (Per Elevation Style)
• CertainTeed® Landmark Shingles
• Masonite® Smooth Fiberglass Doors (3'x8' – Style Per Elevation)
• Andersen® 400 Series Windows and Doors (grilles on front elevation only)
• Metal Standing Seam Roof (Per Elevation Style)
• Clopay® Insulated Garage Doors (Per Elevation Style)
• Liftmaster® with MyQ® Opener and Keyless Entry
• Plantings with Sod in Front and Rear Yards
• Concrete Patio and Driveway
– Decks for Lookout/Walkout Sites
• Two Frost-Free Hose Bibs
• LP WeatherLogic® Air & Water Barrier wall sheathing
• LP TopKnotch® Sub-Flooring
• Tremco IMPAXwb+ Foundation Waterproofing
SMART HOME TECHNOLOGY
• Connected Home Package
– Alarm.com® System Controller with 7" Color Touch Screen
– Alarm.com® Compatible Thermostat
– MyQ® Service Garage Door Opener
– 4G LTE Cellular Radio
– Alarm.com® Video Doorbell with Analytics
– Alarm.com® Remote Access Service (24 Months)
– Connected Home System Activation and “White Glove” Service for Homeowner
• Low Voltage Package
– 30" Structured Media Enclosure with Dedicated 15 Amp Outlet for Future Equipment
– 1" Micro Raceway
– 1 Television Combo Outlet Wired with Cat6 in Family Room
– 1 Prewire Wireless Access Point Outlet Per Finished Floor with Cat6
Summit Grove marketing summary
Source: Nitti Development
Summit Grove sales center
Monday: Closed
Tuesday: 11:00 AM - 04:00 PM
Wednesday: 11:00 AM - 04:00 PM
Thursday: 11:00 AM - 04:00 PM
Friday: Closed
Saturday: 11:00 AM - 04:00 PM
Sunday: 11:00 AM - 04:00 PM
Save and share
Save this community to receive building or inventory updates, or share it and help others discover their dream home.