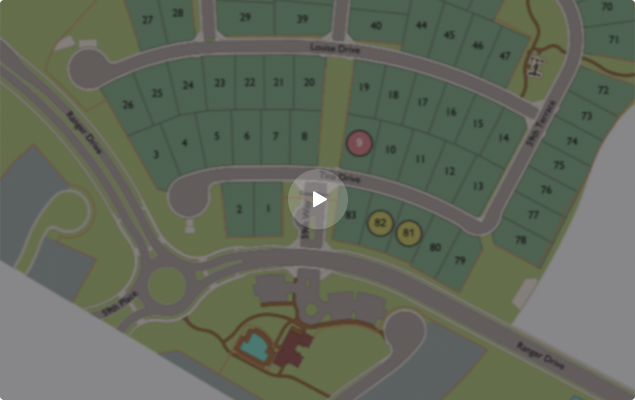
Elyson, Katy TX
Community by Pulte Homes

Overview
Elyson details
Current incentives
- $2,000 incentive for Hometown Heroes when you purchase a new Pulte home
- *Incentive current as of March 23, 2024
- 30-Year Fixed Rate
- 4.5% / 5.332% APR
- Limited Time Interest Rate Offer
- Special interest rate offer of 4.5% available on select quick-move in homes. Hurry in, offer ends soon!
- *Incentive current as of March 23, 2024
Features and finishes
Timberlake Cabinetry® Birch Flat Panel Cabinets
Comfort Height Double Vanity in Owner’s Bathroom
Cultured Marble Vanity Countertops with Integral Sinks in Owner’s and Secondary Bathrooms
Moen® Chrome Plumbing Fixtures and Bathroom Accessories
Gerber® Comfort Height Elongated Toilets in all Bathrooms
Emser Tile® Ceramic Tile Shower Surround in Owner's Bathroom
Glass Enclosed Shower and Garden Tub with Deck-Mounted Faucets in Owner’s Bathroom
Gerber® White Pedestal Sink in Powder Room (Per Plan)
Comfort Height Vanity in Secondary Bathrooms
Exterior
Acme Brick® American Made Clay Brick on 4 Sides of Home (100-Year Guarantee)
Cementitious Siding and Trim with 25-Year Manufacturer Warranty
Water-Resistant Barrier Thermo-Ply® Protective Sheathing
Sherwin-Williams® Exterior Paint
Vinyl Divided Light Windows on Front of Home with Half-Screens on all Operable Windows
6’8” Therma-Tru® Insulated Textured 6-Panel Front Door
Schlage® Single Cylinder Handleset with Deadbolt Lock
Full Light Door at Rear Entry
Professional Landscape Package in Front Yard
Two Coach Lights on Garage
Gutters and Downspouts on Front of Home
16’ Wide 2-Car Driveway with 3’ Wide Private Walkway from Porch to Driveway and Street
Two Hose Bibbs on Exterior of Home
Full Yard Sod Included
Cast Stone Address Blocks
Covered Rear Patio Blocked and Wired for Ceiling Fan (varies per plan)
Broom Finish Front Porches
Asphalt 30-Year Architectural Shingles
6-foot Privacy Fence with Gate
LiftMaster® ½ HP Garage Door Opener with 2 Remotes
Front and Side Yard Irrigation System Included
Windsor® Embossed Steel Carriage Insulated Garage Door with Decorative Hardware
Energy
Lennox® 16 SEER High Efficiency HVAC System with Environmentally Friendly 410A Refrigerant and R6 Rated Duct System
Insulation Package Including R-13 Batt Insulation Installed in wall with Zero Tolerance Application, R-22 Fiberglass Insulation in Sloped Ceilings and R-30 Fiberglass Insulation in Attic
High Efficiency Insulated Low-E 366 Vinyl Glass Windows
Energy Efficient Gas Water Heater
Programmable Honeywell™ Thermostat
Electric Dryer Hookups with Outside Vent
Roof Vents for Added Ventilation
Protection Plan
Cable and Rebar Slab per Engineered Drawing with 3000 PSI Concrete
Borate Treatment on all Exterior Walls and Slab Penetrations with Taexx® Tubes in the Wall® Built-In Pest Control System in First-Floor Exterior Walls and Plumbing Walls
Professionally Engineered frame designs
GFCI Receptacles Located on Home Exterior and in Garage
Professionally conducted Third Party Inspections at Foundation, Frame, HVAC Duct, and Final Stages
1 year limited warranty
2 year mechanical warranty
5 year water intrusion warranty
10 year structural warranty
Builder Serviced Warranty
Kitchen
Timberlake Cabinetry® Birch Flat Panel Cabinets with 36” Uppers and Crown Molding
Whirlpool® Black Appliance Package – Features Free Standing Gas Range, Microwave/Range Hood Combination Vented to the Exterior
3 CM Granite Countertops in Kitchen and Pulte Planning Center® (Per Plan)
InSinkErator® Garbage Disposal
Amerisink® Stainless Steel Double-Equal Undermount Kitchen Sink
Moen® Chrome Single Handle Pull-Out Kitchen Faucet
Kichler® LED Low-Profile Down Lights
Interior
Emser Tile® Ceramic Tile in Foyer, Bathrooms, Kitchen, and Laundry Room
Shaw® Carpet with 5.5-pound Carpet Pad
Rounded Drywall Corners with Textured Walls and Ceilings
Sherwin-Williams® Interior Paint
Ceiling Fans w/ 4-Light Kit in Gathering Room, Owner’s Suite, and Game Room (Per Plan)
All Secondary Bedrooms Blocked and Prewired for Ceiling Fans
Kichler® Nickel Light Fixture Package
Raised 6-Panel Textured Interior Doors
Privacy Locks on Owner’s Suite and all Bathroom Doors
Schlage® Satin Nickel Interior Door Hardware
Dual Phone (Cat-5) and Cable (RG6) Outlets (Locations Per Plan)
9-foot Ceiling Heights
3 1/4” Colonial Baseboards and Door Casing
Wood Closet Rods and Shelving
Staircases Include Wood Spindles with Stained Oak Handrail (Per Plan)
Life Tested® Everyday Entry™ with Mud Bench – Includes bench with lower storage cubbies (Per Plan)
Rocker Light Switches
Life Tested® Pulte Planning Center® (Per Plan)
Personal appointment with a Professional Decorating Consultant at the Design Center
Electrical & Plumbing
Cat 6/RG-6 Combo Media Outlet in Gathering Room (Location per plan)
Cat 6 Wiring to future Wireless Access Point (Location per plan)
30"x 16” Plastic Structured Wiring Enclosure (Location per plan)
1” Flexible Conduit Run from Structured Wiring Enclosure to Exterior of Home for future ISP Connection
Design Center appointment with Low Voltage Technician to Discuss optional Smart Home Technology
App-Enabled, WiFi Compatible Garage Door Opener
Elyson marketing summary
Source: Pulte Homes
Elyson sales center
Monday: 10:00 AM - 06:00 PM (By appointment)
Tuesday: 10:00 AM - 06:00 PM (By appointment)
Wednesday: 10:00 AM - 06:00 PM (By appointment)
Thursday: 10:00 AM - 06:00 PM (By appointment)
Friday: 12:00 PM - 06:00 PM (By appointment)
Saturday: 10:00 AM - 06:00 PM (By appointment)
Sunday: 12:00 PM - 06:00 PM (By appointment)
Save and share
Save this community to receive building or inventory updates, or share it and help others discover their dream home.