Introducing the 2024 Virtual Concept Home by Livabl, an exceptional and thoughtfully designed home that hinges on flexibility and meeting the needs of both home owners and home builders in any region. Dubbed the home that grows with you, the Concept Home was created by some of the best and brightest minds in the home building industry utilizing Zonda Virtual’s suite of tools to create virtual floor plans, 3D renderings, and a virtual reality walkthrough.
The home is roughly 2,300 square feet and can be larger or smaller depending on the buyer’s preference—with floor plan options catering toward empty-nesters or multigenerational families, and a variety of options within each plan. The home also provides several elegant design package options that showcase the latest in sustainability and environmental efficiency.
Introducing the 2024 Virtual Concept Home by Livabl, an exceptional and thoughtfully designed home that hinges on flexibility and meeting the needs of both home owners and home builders in any region. Dubbed the home that grows with you, the Concept Home was created by some of the best and brightest minds in the home building industry utilizing Zonda Virtual’s suite of tools to create virtual floor plans, 3D renderings, and a virtual reality walkthrough.
The home is roughly 2,300 square feet and can be larger or smaller depending on the buyer’s preference—with floor plan options catering toward empty-nesters or multigenerational families, and a variety of options within each plan. The home also provides several elegant design package options that showcase the latest in sustainability and environmental efficiency.
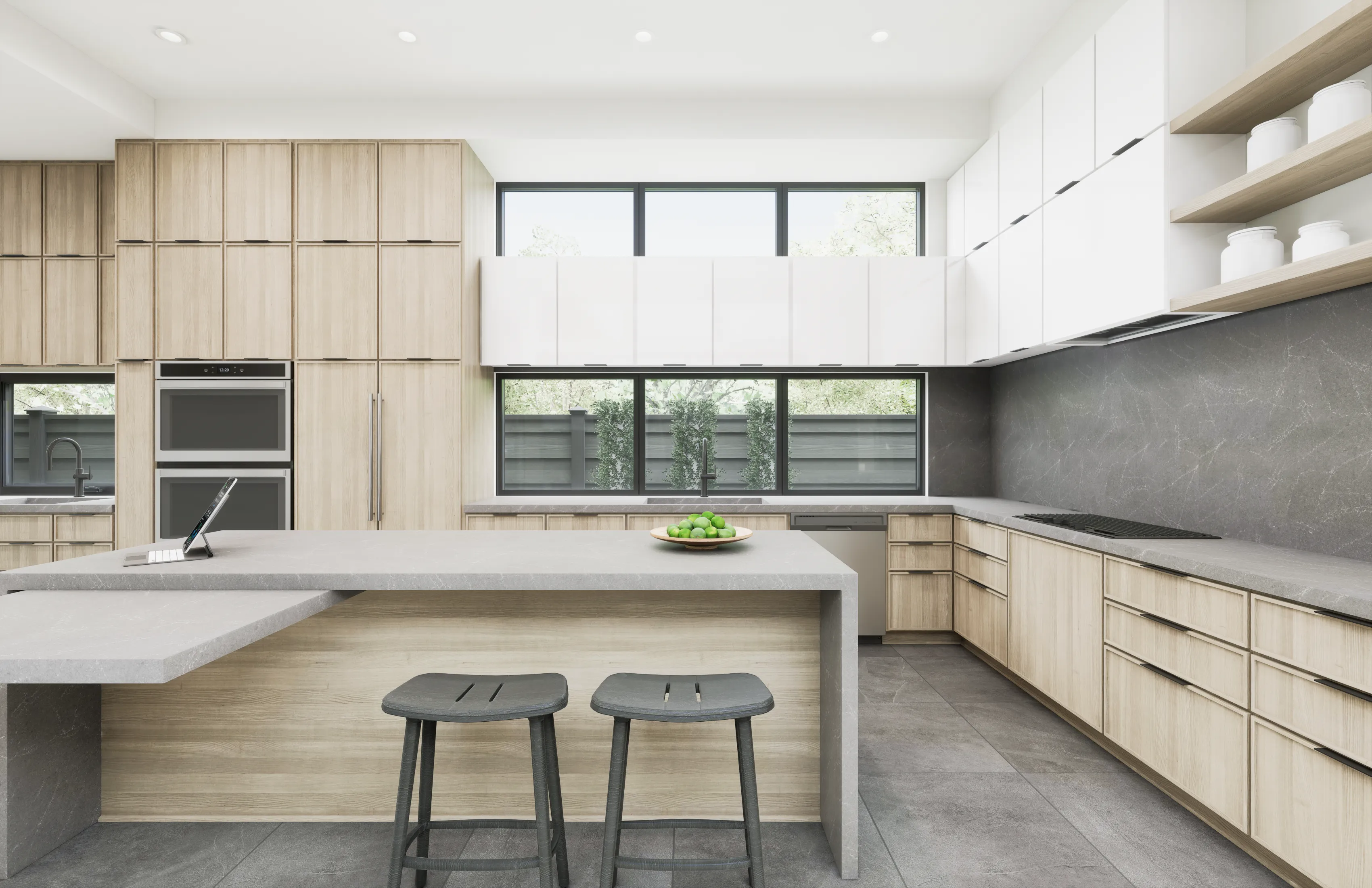
Make this space yours – every facet of the home is designed to maximize space and give you the most flexibility possible.
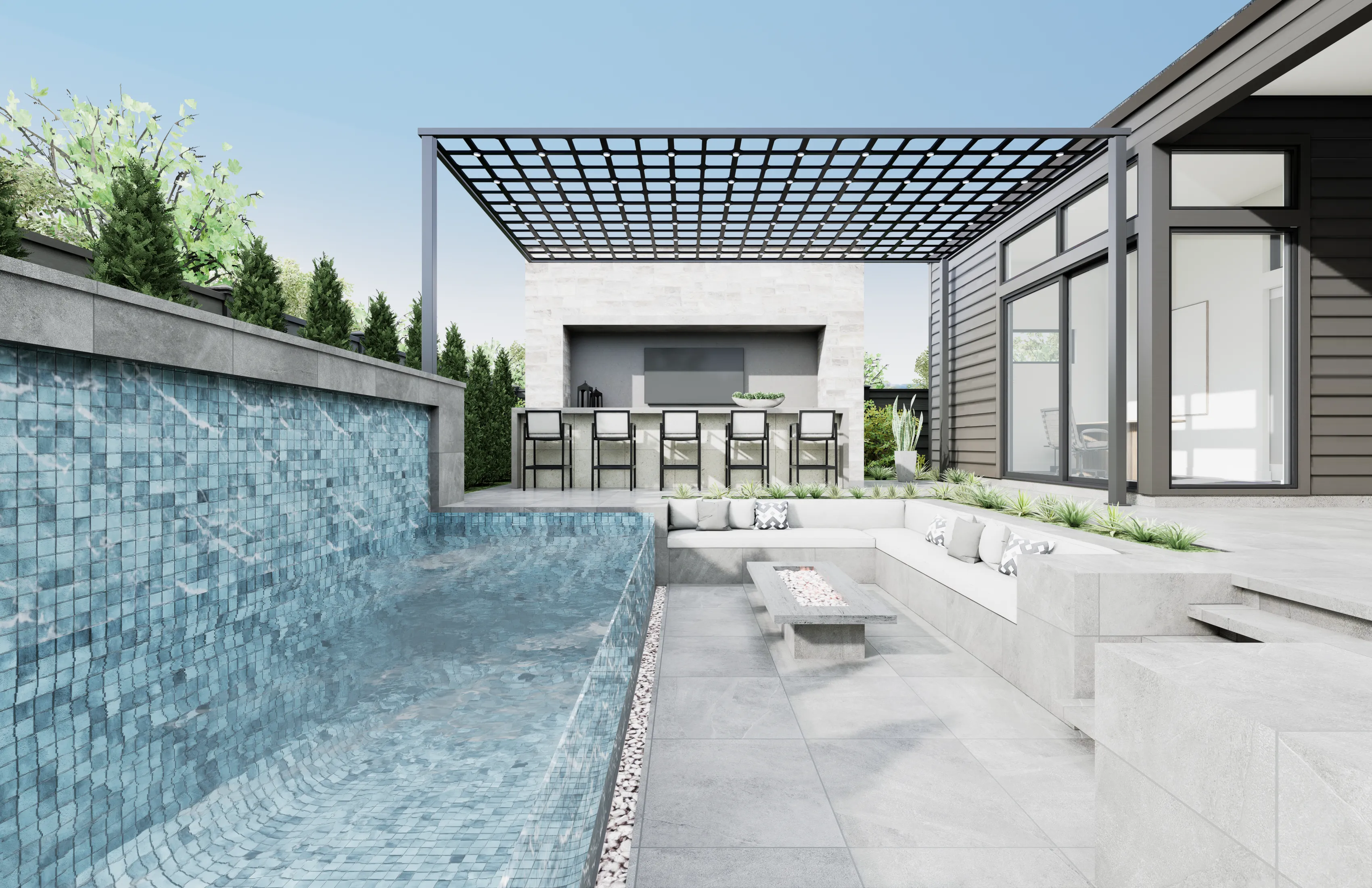
Make this home a personal oasis. This backyard space features a sunken conversation retreat viewing aquarium lap pool with a soothing water wall into pool.
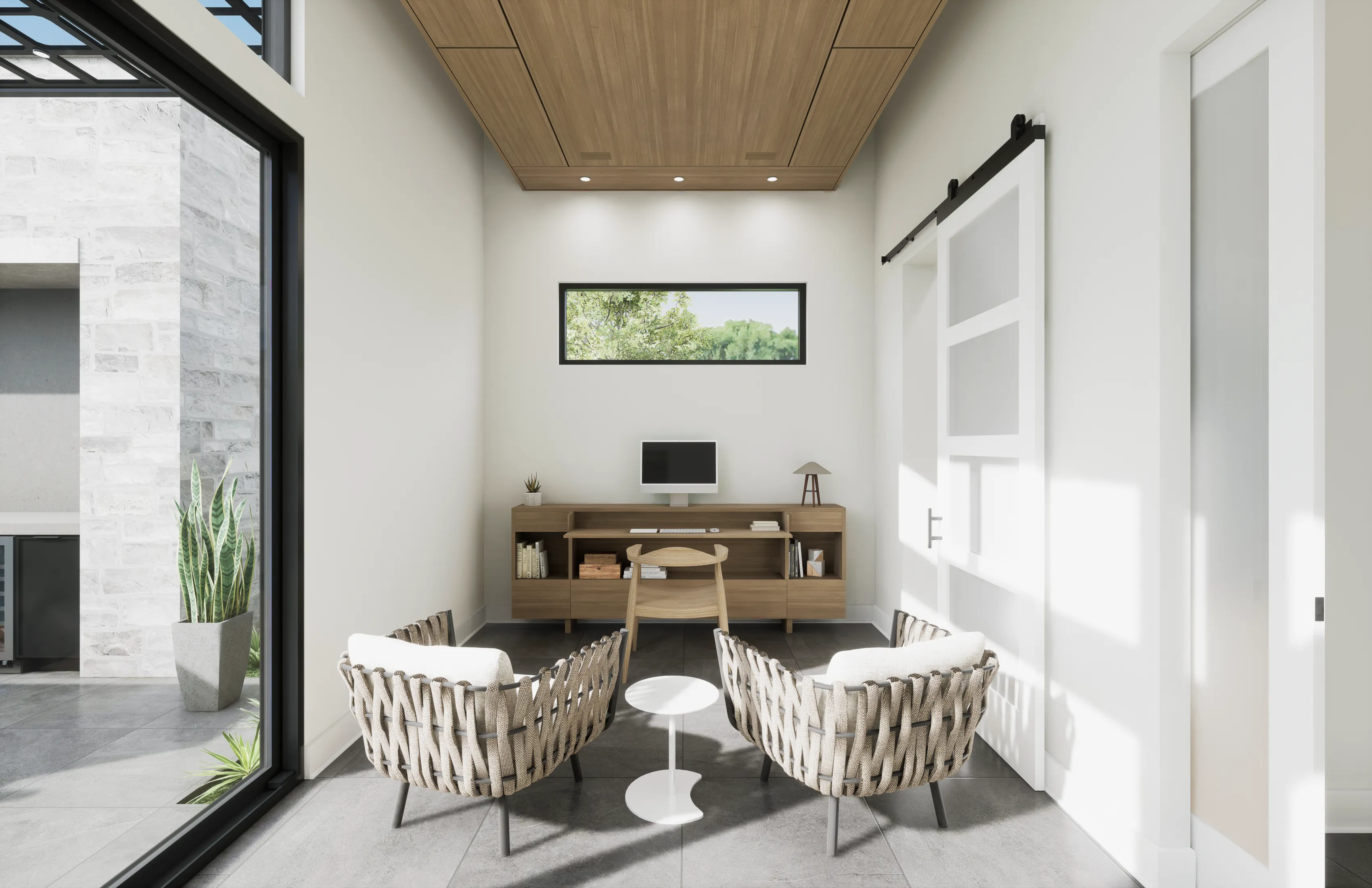
Need an office, nursery, fitness room or retreat? This flex space can meet the needs of home owners at any life stage.
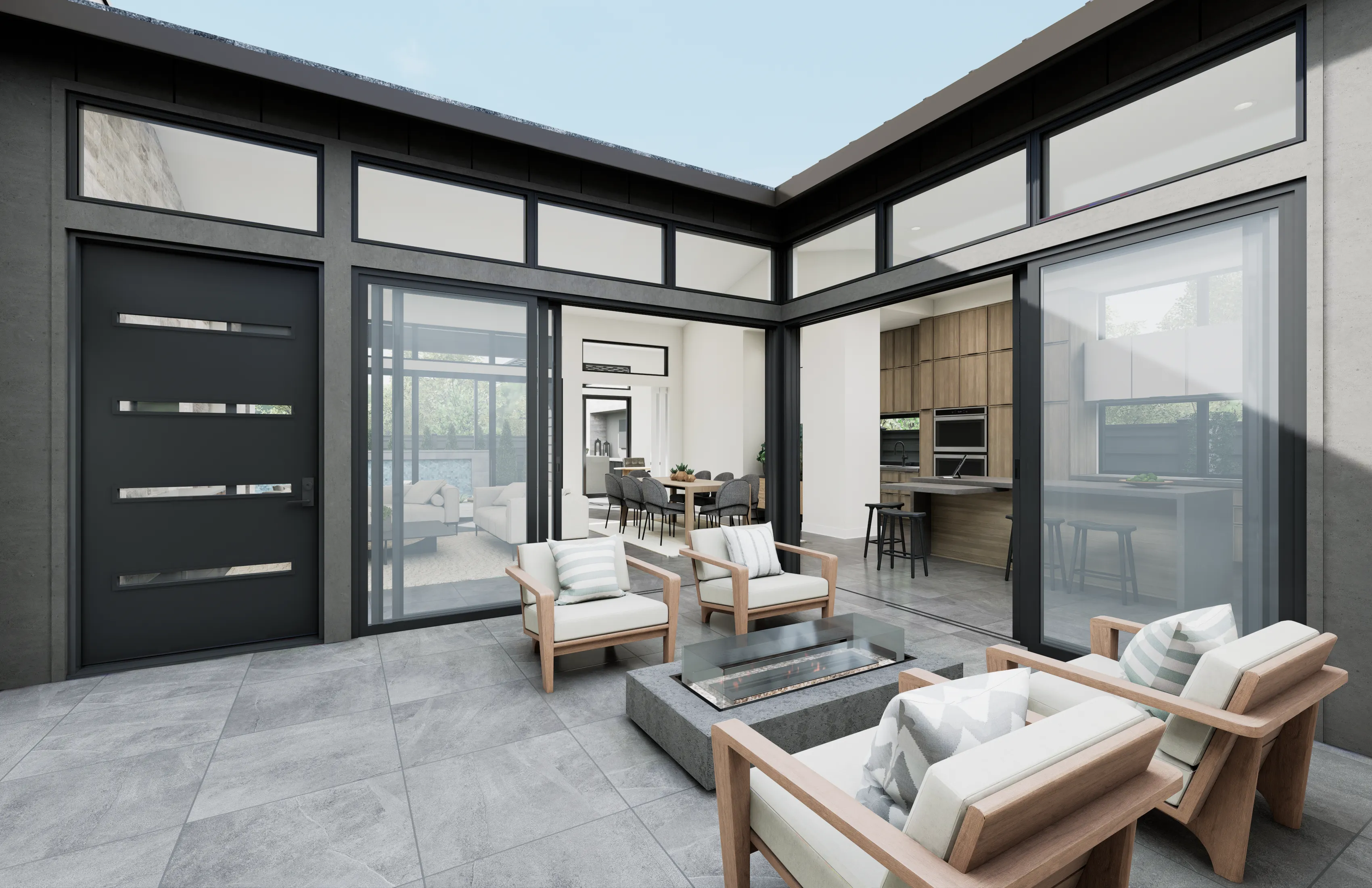
This customizable home is adaptable for family-oriented buyers, empty nesters, or multigenerational households. This private courtyard includes a cocktail bar with optional BBQ.

Make this space yours – every facet of the home is designed to maximize space and give you the most flexibility possible.

Make this home a personal oasis. This backyard space features a sunken conversation retreat viewing aquarium lap pool with a soothing water wall into pool.

Need an office, nursery, fitness room or retreat? This flex space can meet the needs of home owners at any life stage.

This customizable home is adaptable for family-oriented buyers, empty nesters, or multigenerational households. This private courtyard includes a cocktail bar with optional BBQ.


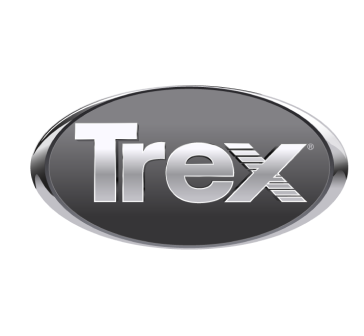
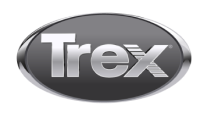



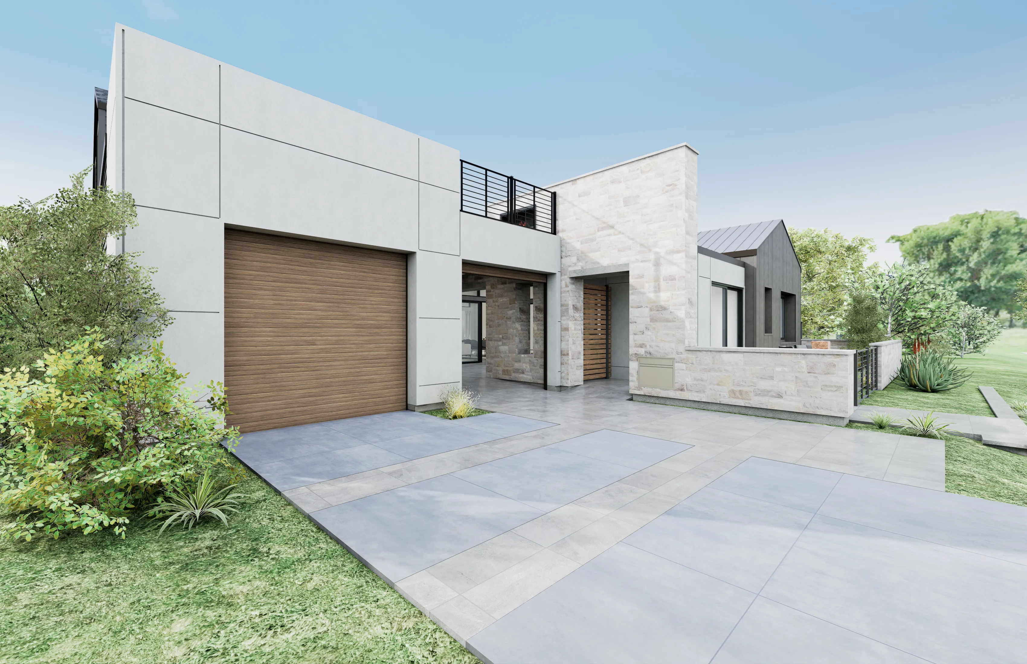
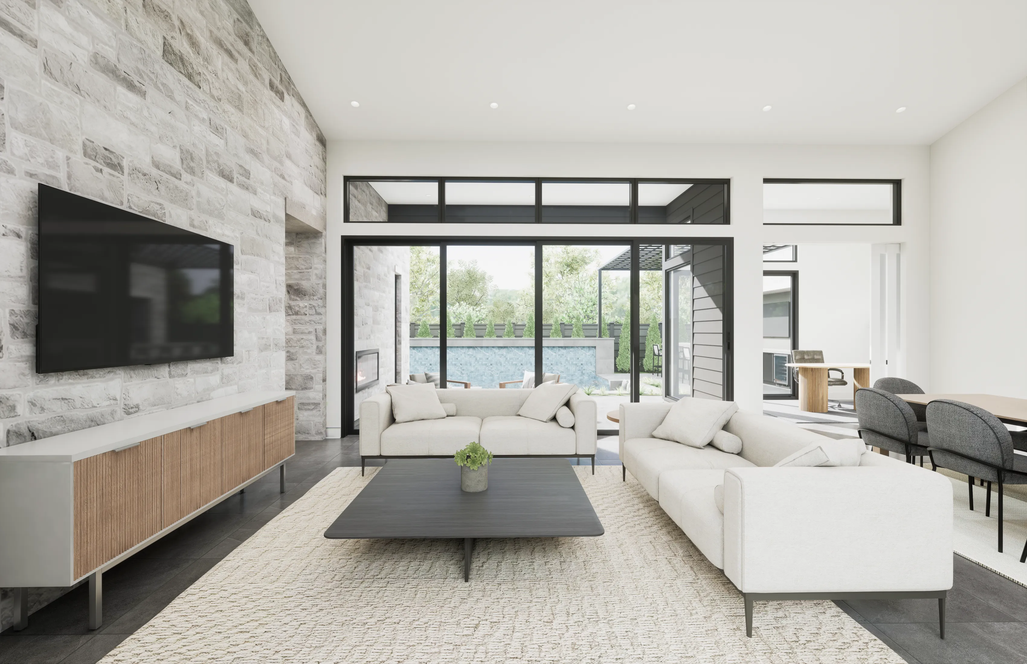
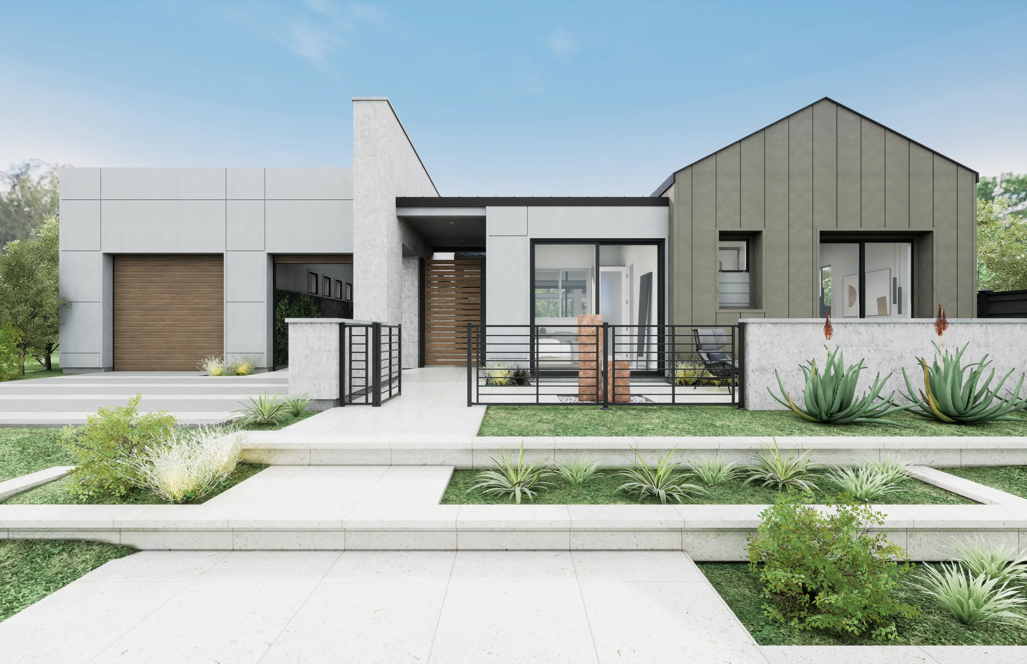
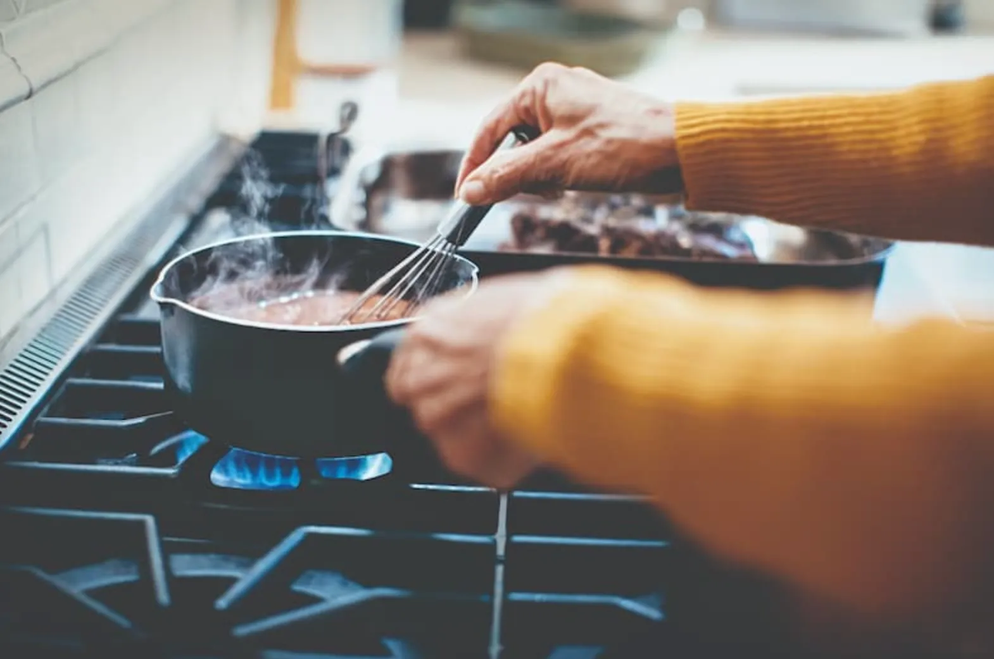
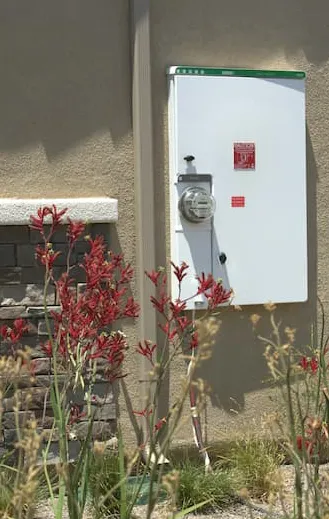
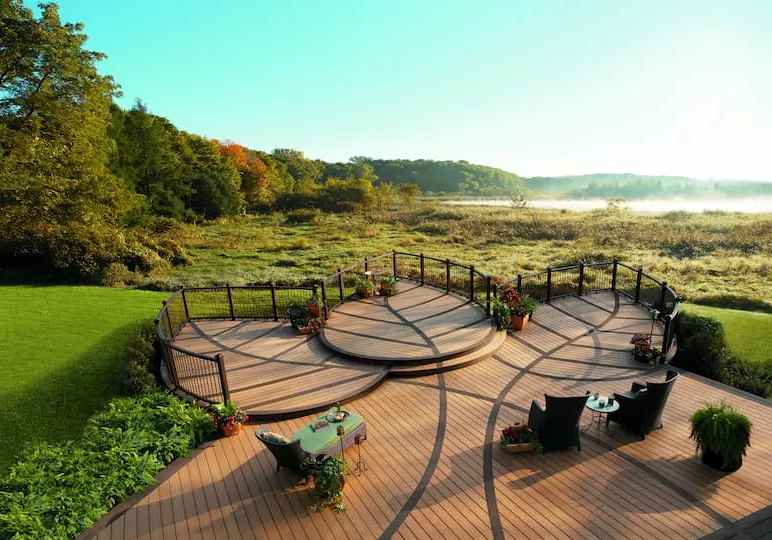
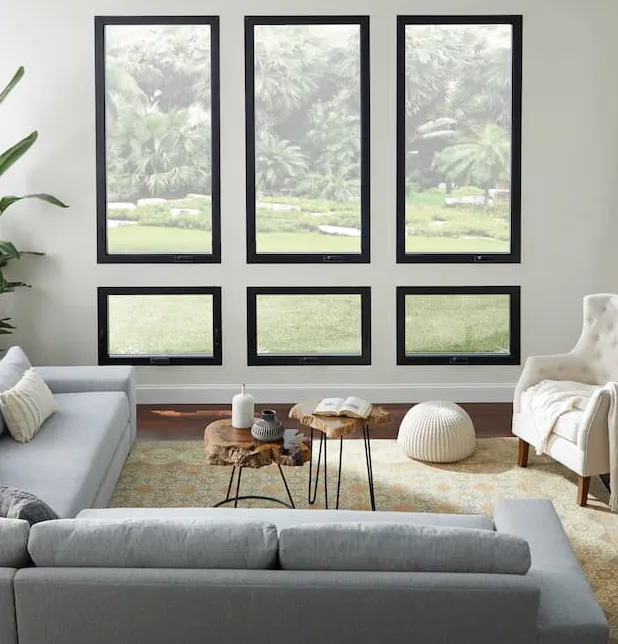



Zonda Virtual enhances the new home buyers’ journey by increasing engagement through interactive and immersive virtual experiences. It provides potential home buyers the tools to experience and customize their dream home from anywhere.